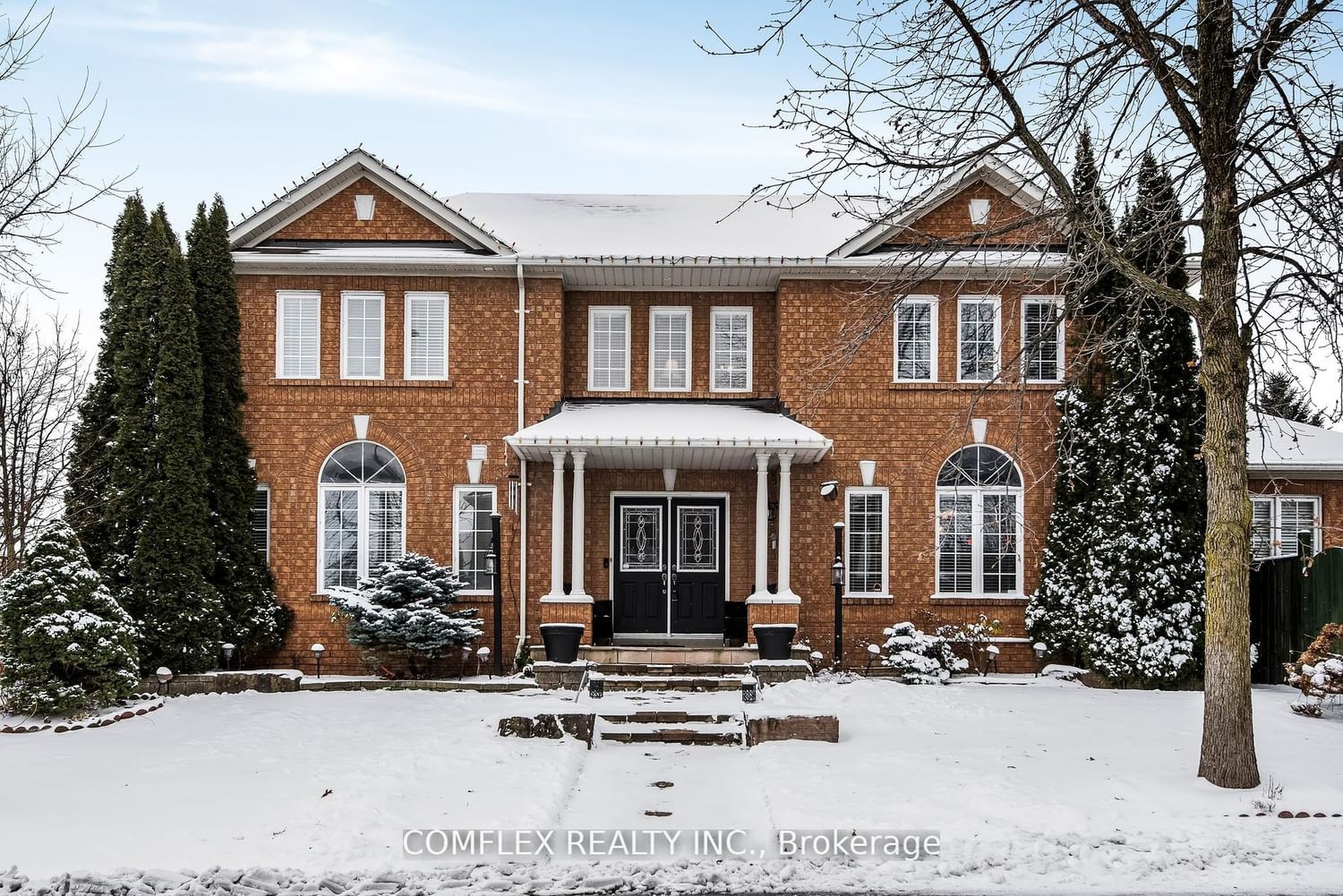$1,174,900
$*,***,***
4-Bed
4-Bath
Listed on 2/27/24
Listed by COMFLEX REALTY INC.
Incredible Opportunity For The Growing Family! Impressive All Brick 4 Bedroom Detached Family Home! Situated On Premium Corner Lot With Inground Salt Water Heated Pool! Main Floor Features Oversized Foyer, Gourmet Kitchen With Granite Counters, 2 Sinks, S.S. Appliances,, Gas Fireplace, Open Concept Living Rm/Dining Rm, Hardwood Floors, Separate Family Room, Walkout To Fully Fenced Landscaped Backyard Oasis!Second Level Features 4 Spacious Bedrooms, Prime Br. With W/I Closet And 4 Pc Ensuite With Jacuzzi Tub. Fully Finished Entertainer's Basement With Incredible Media Room! Basement Features Private Office Which Is Ideal For Those Working From Home!
Easy Access To Top Ranked Whitby Schools, Shopping, Restaurants, Hwy 401/407/412. Furnace '14, A/C '22. Shingles Approximately 7 Yrs.
To view this property's sale price history please sign in or register
| List Date | List Price | Last Status | Sold Date | Sold Price | Days on Market |
|---|---|---|---|---|---|
| XXX | XXX | XXX | XXX | XXX | XXX |
E8095374
Detached, 2-Storey
8+3
4
4
2
Built-In
4
Central Air
Finished
Y
Brick
Forced Air
Y
Inground
$7,052.68 (2023)
114.93x41.13 (Feet) - Irregular Lot
